3D DRAWINGS AND Athletic Training Room PLANNING
Let us use our proprietary software and over 45 years of experience to help design the perfect facility for you.
3D Rendering Services
View Collins Facility Design's completed athletic training room examples that compare the 3D renderings during the planning stages to the completed athletic training room. We'll answer all your questions and work with you to create a design that fits your needs.
Call us today for free consultations and design services.


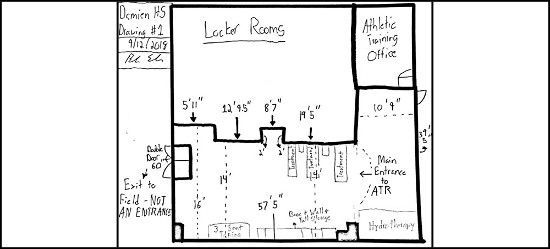
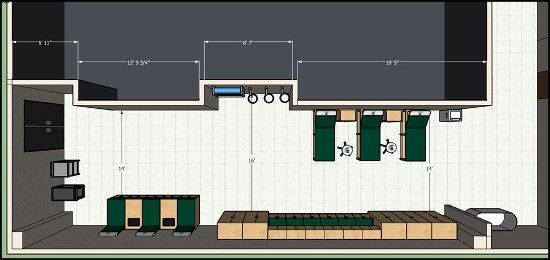
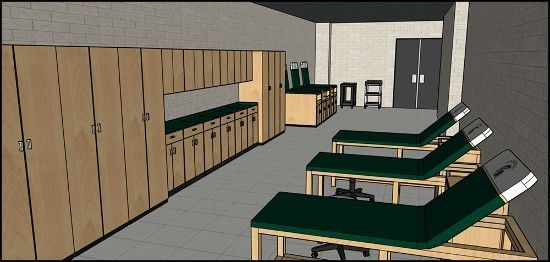
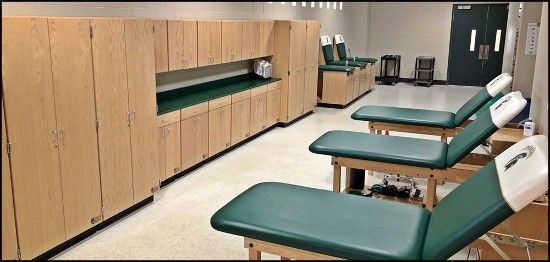
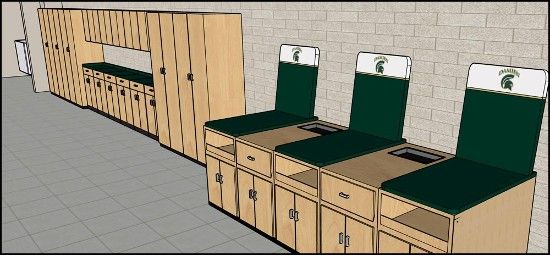
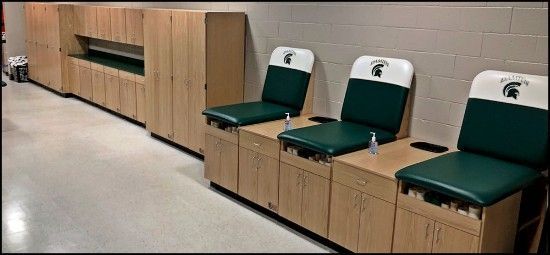

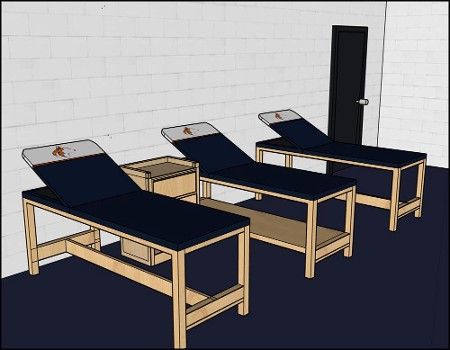
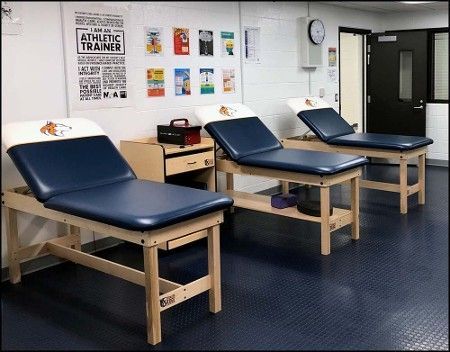

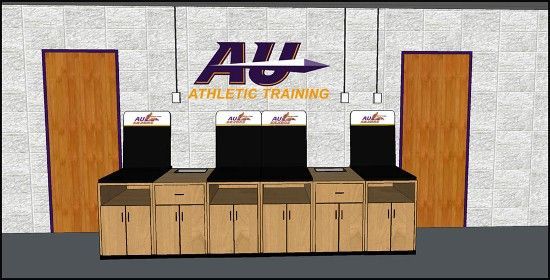
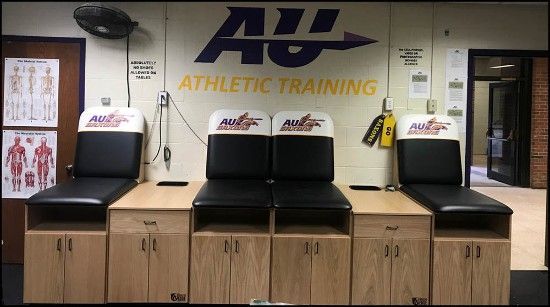

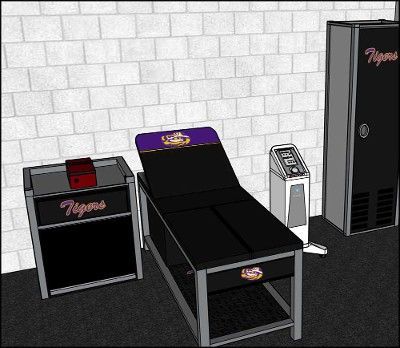
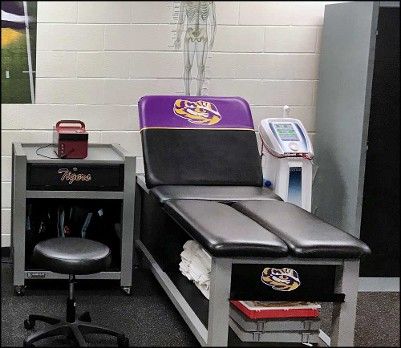

Share On: